预约演示
更新于:2025-05-07
Raisio Oyj
更新于:2025-05-07
概览
标签
内分泌与代谢疾病
化学药
疾病领域得分
一眼洞穿机构专注的疾病领域
暂无数据
技术平台
公司药物应用最多的技术
暂无数据
靶点
公司最常开发的靶点
暂无数据
| 疾病领域 | 数量 |
|---|---|
| 内分泌与代谢疾病 | 1 |
| 排名前五的药物类型 | 数量 |
|---|---|
| 化学药 | 1 |
| 排名前五的靶点 | 数量 |
|---|---|
| Cholesterol(胆固醇) | 1 |
关联
1
项与 Raisio Oyj 相关的药物作用机制 胆固醇抑制剂 |
原研机构 |
非在研适应症- |
最高研发阶段批准上市 |
首次获批国家/地区 芬兰 |
首次获批日期1999-03-05 |
1
项与 Raisio Oyj 相关的临床试验NCT04844346
The Effect of Plant Stanol Ester Consumption on the Vaccination Response to a COVID-19 Vaccine
Plant stanols are known to lower low-density lipoprotein cholesterol (LDL-C). However, studies have suggested that these compounds also beneficially influence the immune system, e.g. increasing vaccine-specific antibody titers. BMI has previously been negatively associated to vaccination responses. If plant stanols indeed have beneficial effect on the immune system, people with overweight or obesity might benefit from consuming plant stanols prior to receiving the COVID-19 vaccination. The primary objective of this study is to demonstrate clinical benefits of consumption of plant stanols (delivered via products enriched with plant stanol esters) on the vaccination response to a COVID-19 vaccine in overweight or obese patients. The main study endpoint is vaccination response to a COVID-19 vaccine. Secondary endpoints include amongst others hematological, inflammatory and immunological parameters (e.g. hs-CRP, leukocyte differential count) and metabolic markers (e.g. blood lipid profiles, plasma glucose, serum insulin, HOMA-IR).
开始日期2021-04-22 |
申办/合作机构  Maastricht UMC+ Maastricht UMC+ [+1] |
100 项与 Raisio Oyj 相关的临床结果
登录后查看更多信息
0 项与 Raisio Oyj 相关的专利(医药)
登录后查看更多信息
1
项与 Raisio Oyj 相关的文献(医药)Nutrafoods
Plant stanol esters: Cholesterol-lowering studies
作者: Salo, Pia ; Hopia, Anu
1
项与 Raisio Oyj 相关的新闻(医药)2022-11-22
The lower ceiling of the expanded Terminal 2 at Helsinki-Vantaa Airport is a proud achievement for Finnish wood design and construction and has received the International Award for Wood Architecture 2022. To keep this award-winning design looking its best for many years, both the inside and the outside wooden ceilings are coated in Teknos AQUATOP 2600-90 translucent topcoat in a matte finish.
In describing the winning entrant the award judges praised the design for its ambition and craftsmanship commenting “visually, the ceiling has a unified feel due to the uncompromising finishing and uniform surface treatment” (Wood Award, Puuinfo). They also acknowledged the calming effect of wood and its use as a building material in the hectic environment of an airport.
A challenging construction in wood
Manufactured by Raision Puusepät Oy, a total of 7700 m² of wood was used in the roof of the departure hall, the outside box and around the skylight of the terminal. The wavy shape of the roof is made of thousands of curved wooden elements and was one of the most challenging assignments for Raisio Puusepi.
"We started planning the project at an early stage and also made additional investments such as a new CNC milling machine," said Jari Saarinen, Raisio's joinery production manager.
"The production of the elements started about a year before the opening of the terminal. The first element was lifted into place in August 2021. All in all, we have prepared more than 10,000 different parts for this object," Saarinen continued.
Consistent quality in wooden materials and coatings for thousands of parts
All the elements were made in Raisio's own joinery manufacturing premises, with the largest pieces being over 6 meters in length and weighing up to 1200 kilos.
The shape of the wooden roof is made of multi-layer wooden boards, the most visible surface of which is low-branched spruce. The wooden boards are supported by a hidden pine frame, which is in turn attached to the steel structures. The wooden boards are coated in Teknos water-based, tinted AQUATOP 2600-90 varnish.
"We use an airmix automatic spraying line and the surface treatment went through without any problems. I am satisfied with Teknos' customer service and technical support, because even though we used about 13,000 liters of paint, the product and tinting were always of uniform quality," emphasizes Saarinen.
Based on the drawings made by the architect, data models were made of all the parts of the roof, which could be fed to a CNC machine that reads 3D files. The completed parts were finished by puttying and milling edge rounds before surface treatment.
Two coats were applied by automatic sprayer with some smaller parts being sprayed by hand. The finished elements were packed for transport in plastic that protects against the sun's UV radiation.
"Only after the roof was installed were we able to see the result of our work in the right environment with its uniform look. Our belief is that the product we manufacture must last at least as long as the life cycle goals set for it," sums up Saarinen.
High environmental consideration
The project was constructed in accordance with the BREEAM (Building Research Establishment Environmental Assessment Method) Excellent environmental rating which looks at the ecology of buildings, including a requirement for very low VOC emissions in surface treatment products. Other requirements from the project team included high quality structures, a flawless finish, easy maintenance and extended life cycle.
100 项与 Raisio Oyj 相关的药物交易
登录后查看更多信息
100 项与 Raisio Oyj 相关的转化医学
登录后查看更多信息
组织架构
使用我们的机构树数据加速您的研究。
登录
或
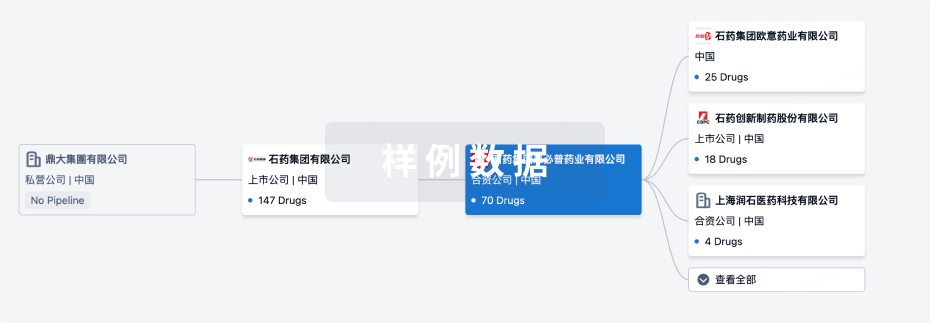
管线布局
2025年08月03日管线快照
管线布局中药物为当前组织机构及其子机构作为药物机构进行统计,早期临床1期并入临床1期,临床1/2期并入临床2期,临床2/3期并入临床3期
批准上市
1
登录后查看更多信息
当前项目
| 药物(靶点) | 适应症 | 全球最高研发状态 |
|---|---|---|
Sitostanol ester (Raisio Group/McNeil Consumer Healthcare) ( Cholesterol ) | 营养紊乱 更多 | 批准上市 |
登录后查看更多信息
药物交易
使用我们的药物交易数据加速您的研究。
登录
或
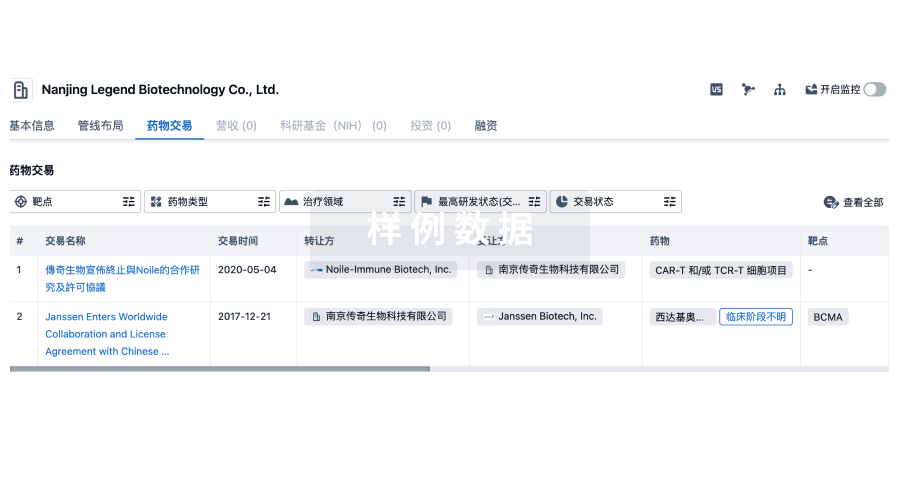
转化医学
使用我们的转化医学数据加速您的研究。
登录
或
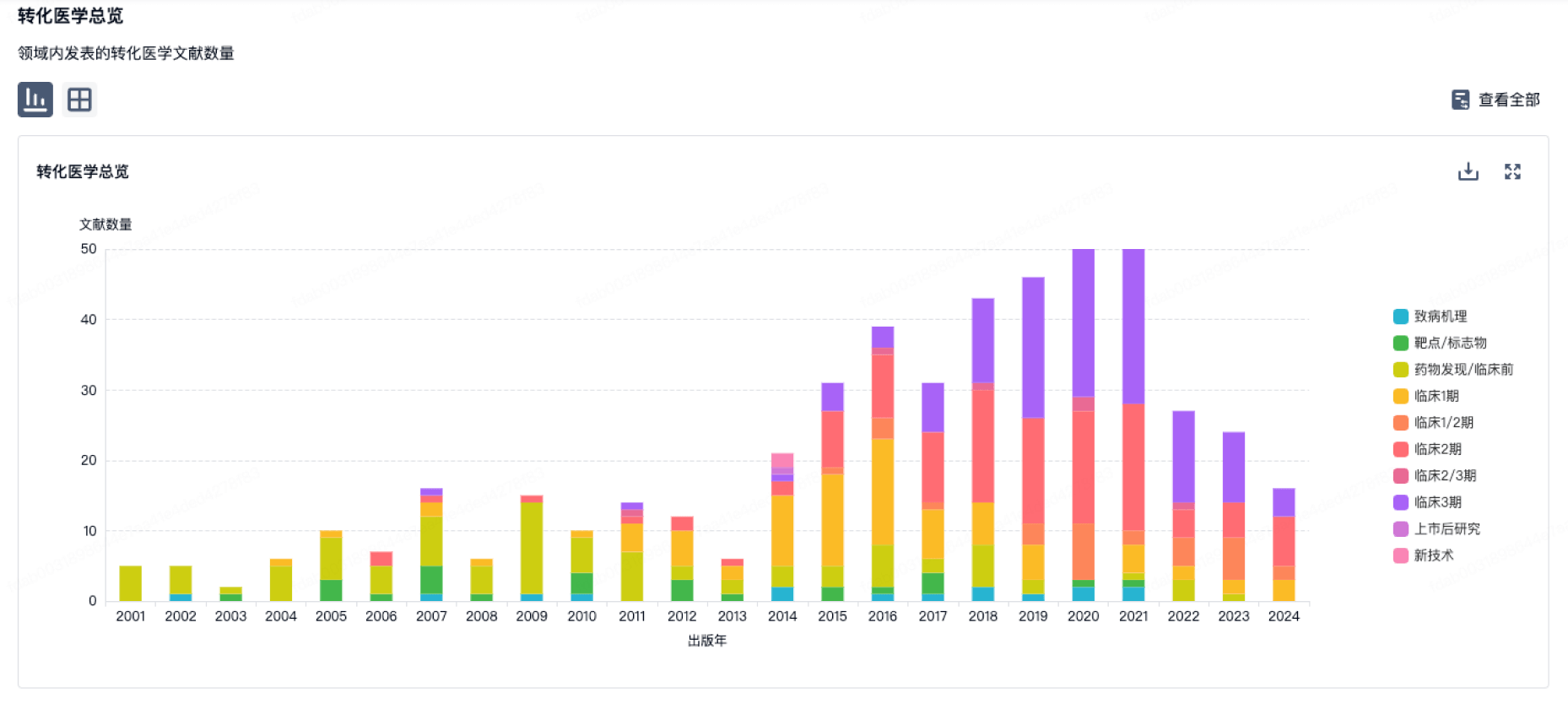
营收
使用 Synapse 探索超过 36 万个组织的财务状况。
登录
或
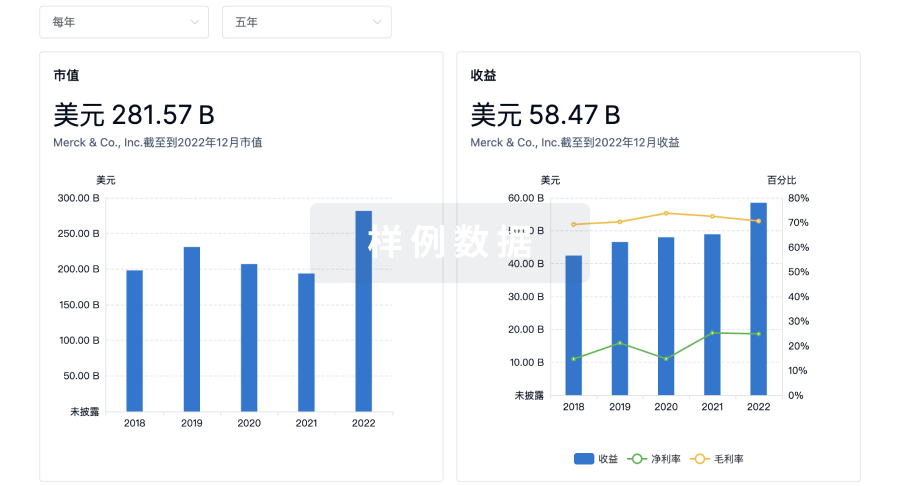
科研基金(NIH)
访问超过 200 万项资助和基金信息,以提升您的研究之旅。
登录
或
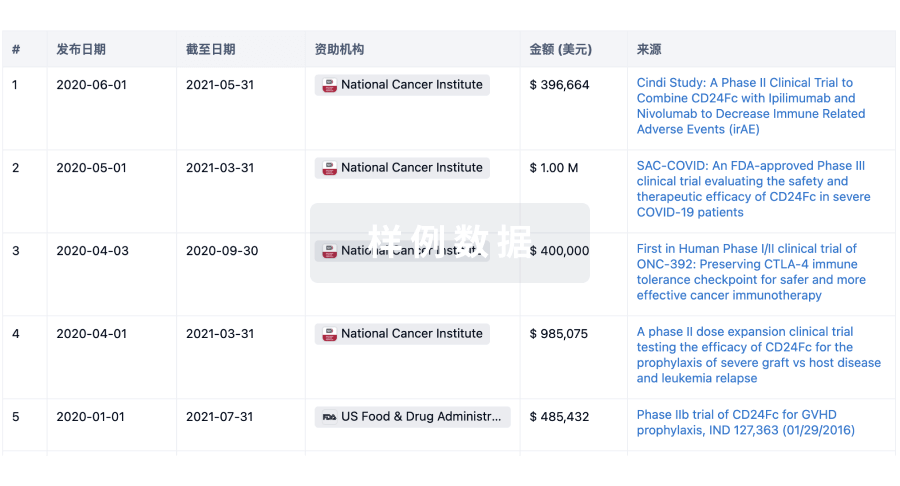
投资
深入了解从初创企业到成熟企业的最新公司投资动态。
登录
或
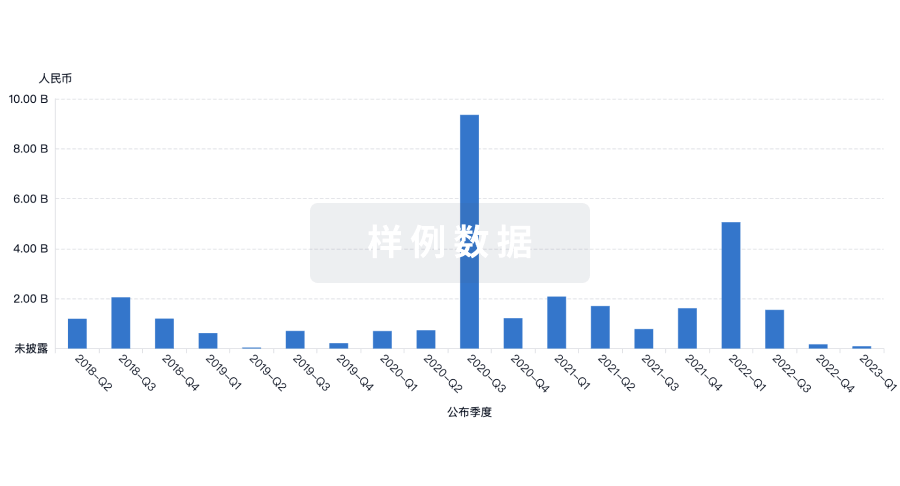
融资
发掘融资趋势以验证和推进您的投资机会。
登录
或
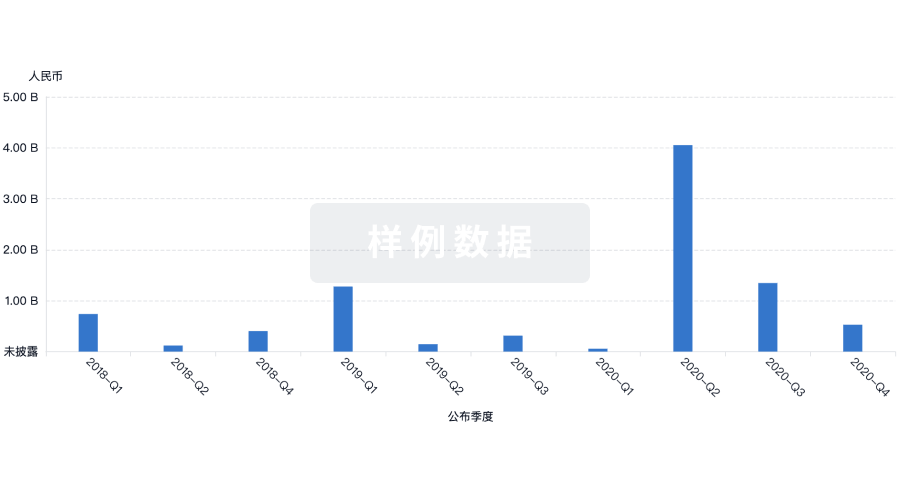
Eureka LS:
全新生物医药AI Agent 覆盖科研全链路,让突破性发现快人一步
立即开始免费试用!
智慧芽新药情报库是智慧芽专为生命科学人士构建的基于AI的创新药情报平台,助您全方位提升您的研发与决策效率。
立即开始数据试用!
智慧芽新药库数据也通过智慧芽数据服务平台,以API或者数据包形式对外开放,助您更加充分利用智慧芽新药情报信息。
生物序列数据库
生物药研发创新
免费使用
化学结构数据库
小分子化药研发创新
免费使用
